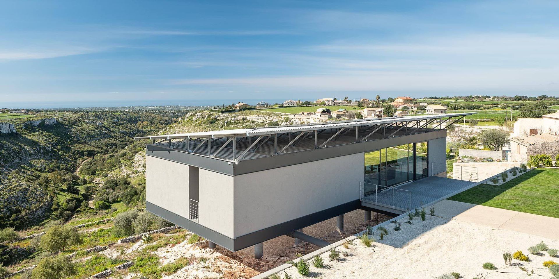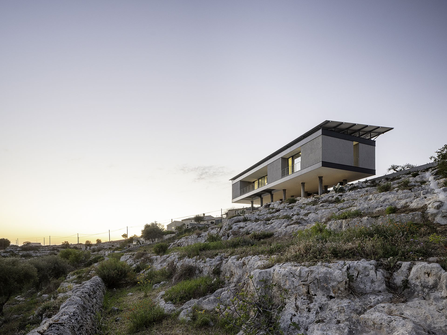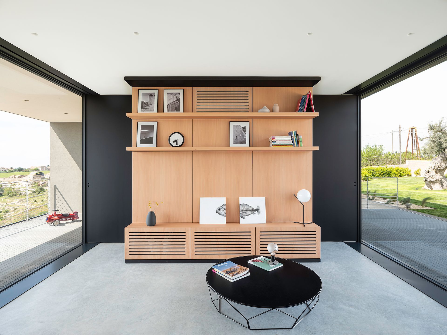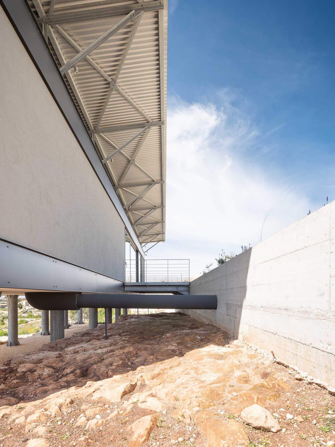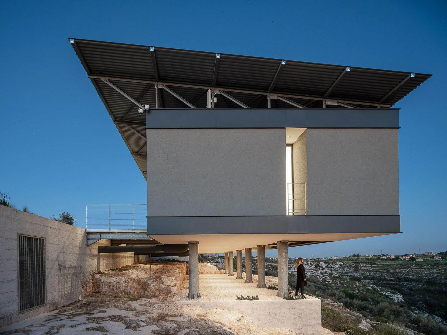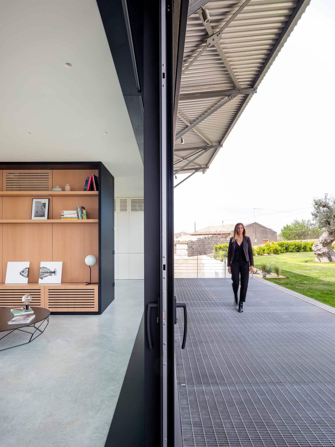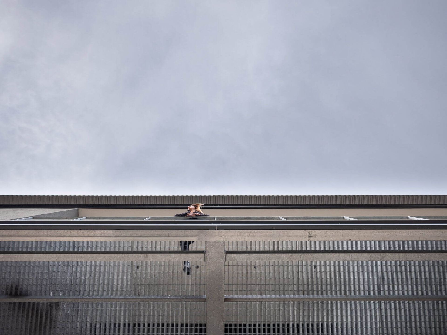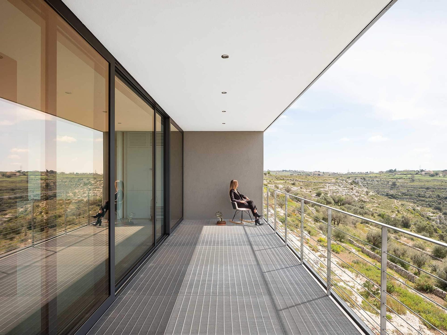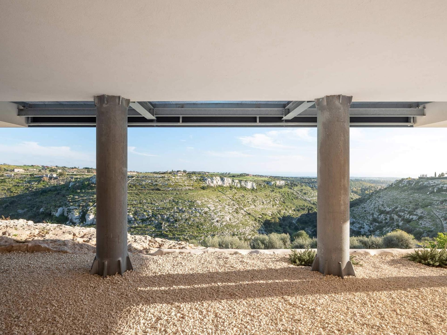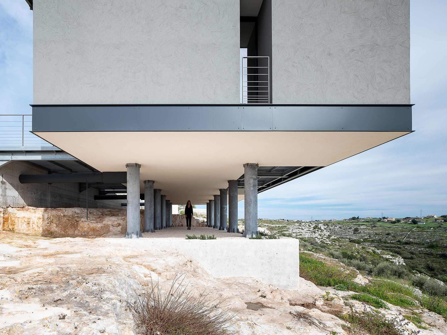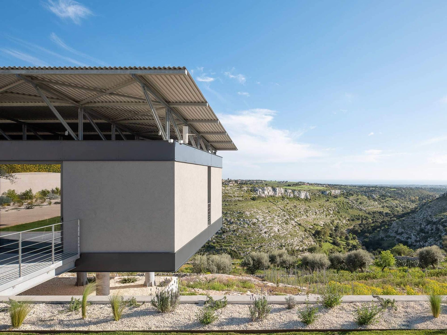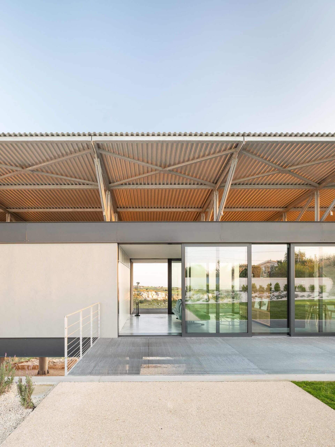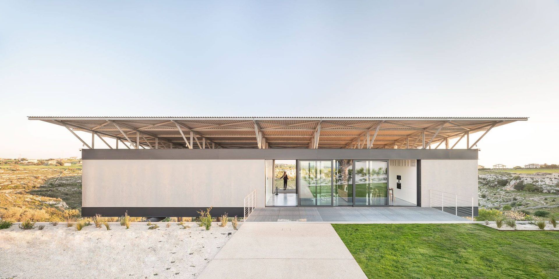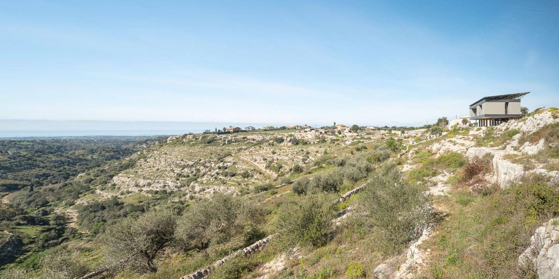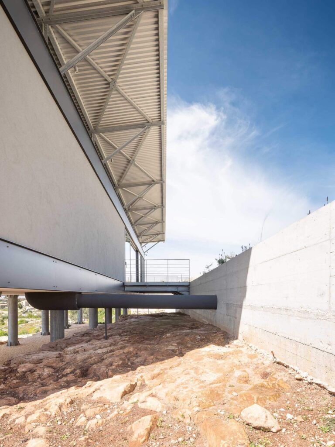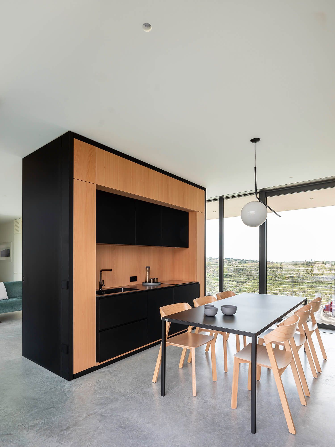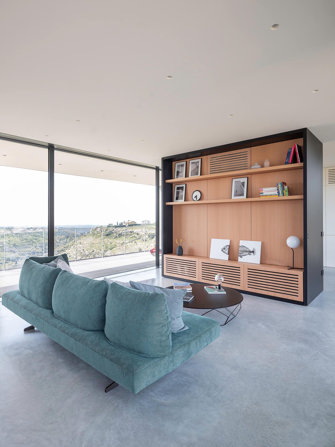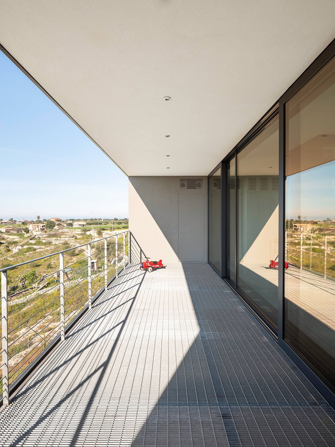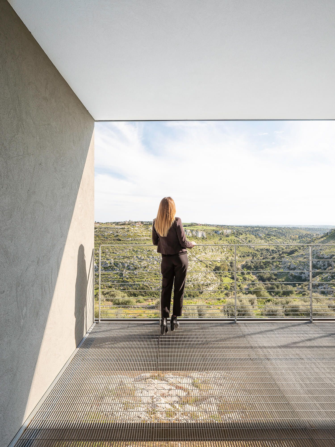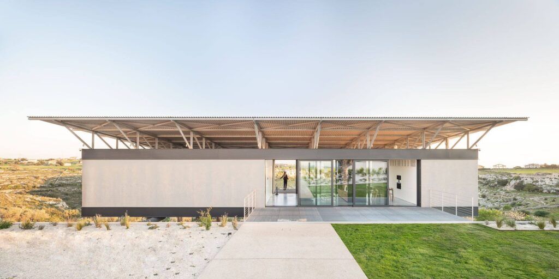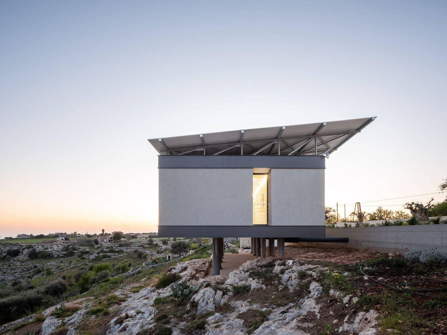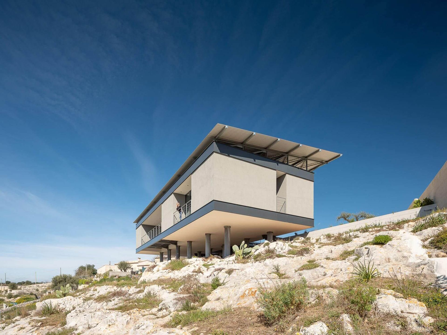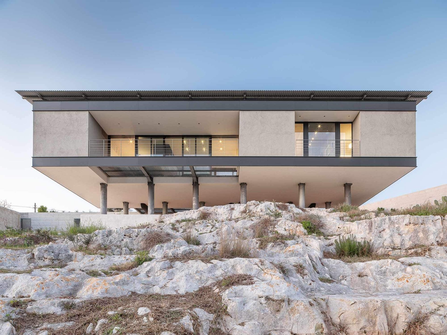PROJECT
VCS HOUSE
Modica, Sicilia, Italy
Casa VCS is a new construction project of a single-family home, built in the Ragusa countryside, on a site of high landscape value.
The lot on which the project stands is characterised by a gentle slope that suddenly changes into a steep rocky embankment.
The project is based on the reinterpretation of a traditional local construction system. In the countryside of the province of Ragusa, you can easily notice several rural huts with roofs supported by metal structures.
Insights
Some are informal architectures, which arose spontaneously in the area, while others have been the object of more careful planning.
Many of these temporary constructions have become permanent architectures as they have not been removed even after the cessation of agricultural activity.
The materials used between the 1950s and 1960s were those most easily available on site and the construction system was generally based on the typology of the iron truss supporting a sheet metal roof.
CASA VCS takes up this architectural element, now outdated by cultural and technological evolution, to celebrate its symbolic content that has remained unchanged over time and rooted in the collective unconscious.
Research on the profiles marketed between the 50s and 60s and on the relative assembly systems, allowed us to revisit the truss, adapting it to the cutting-edge construction and plant system of CASA VCS.
A reinforced concrete wall contains the slope and accentuates the cusp on the embankment, where the house appears to float above the canyon.
The building is conceptually divided into three parts, each of which has its own visual autonomy: the first is that of the steel pillars that raise the house to the height of the cusp without contrasting with the natural trend of the land; the second part is that of the house itself designed as a minimalist volume; the third is represented by the sloping sheet metal roof, supported by large trusses, which houses the solar panels;
The main entrance is through a walkway in orsogril that also extends to the opposite side, offering a view of the valley that gives the sensation of floating in the void.
Inside, the kitchen block, like a large wardrobe, divides the dining area from the living area and, thanks to the doors integrated into the cabinet, allows the separation of the spaces. The flooring is in industrial concrete, while the external one is in washed stone.
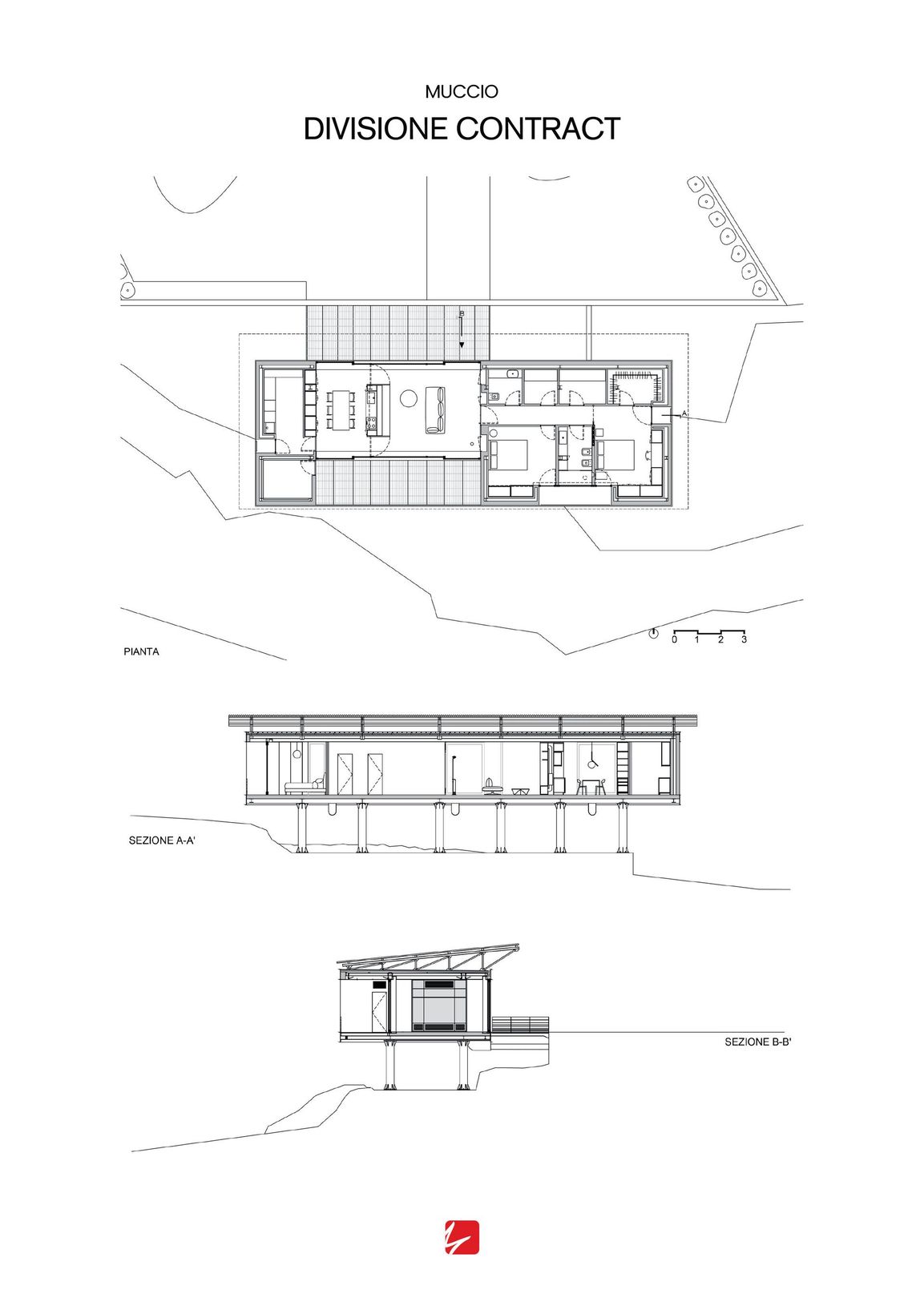
INTERIOR DESIGN
IDENTITY AND CHARACTER Consistent with the architectural project




